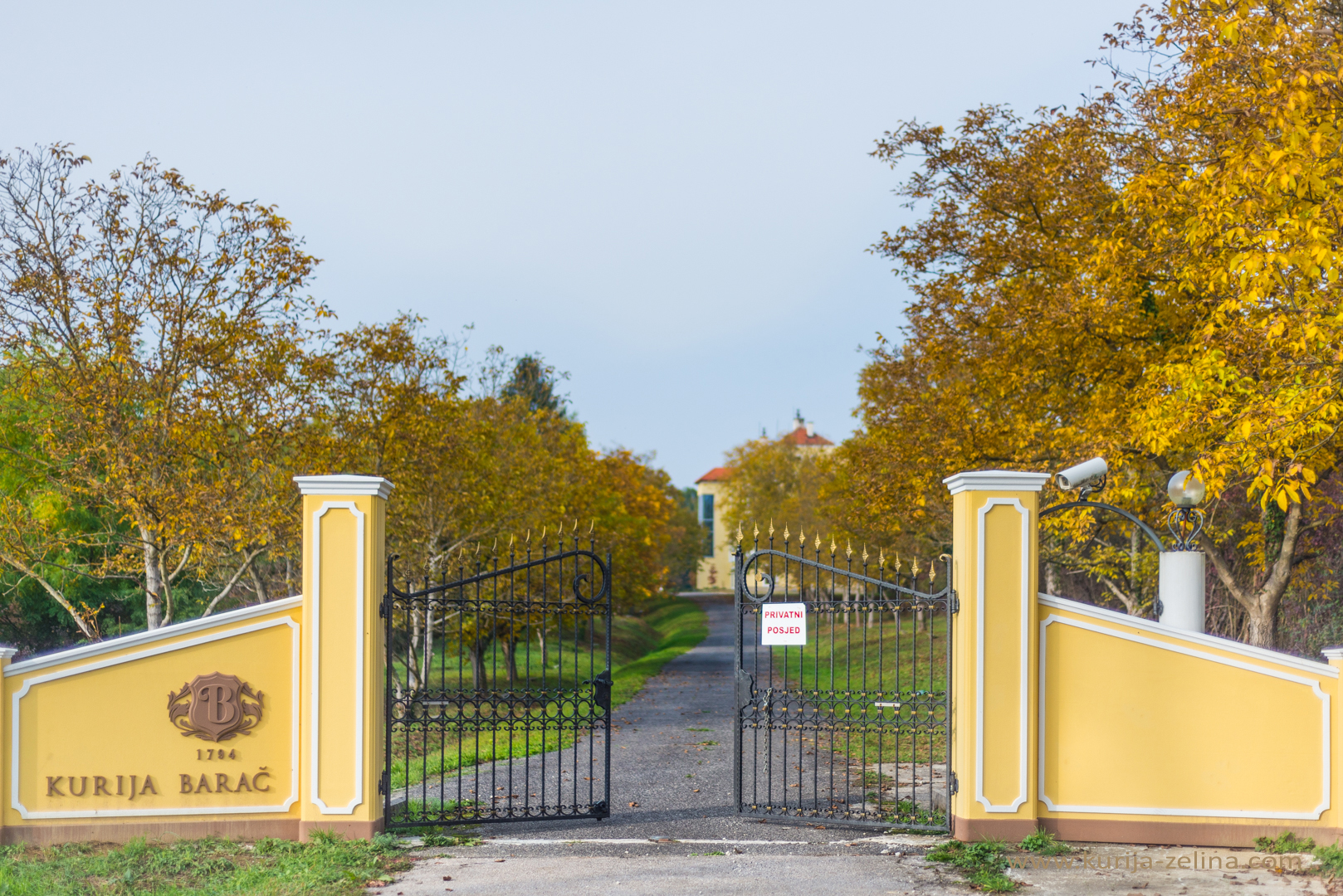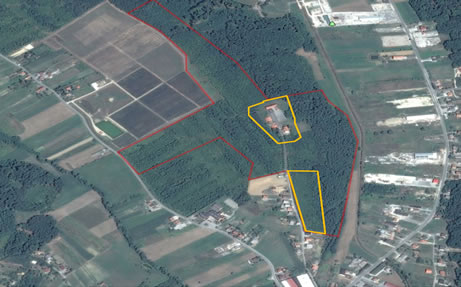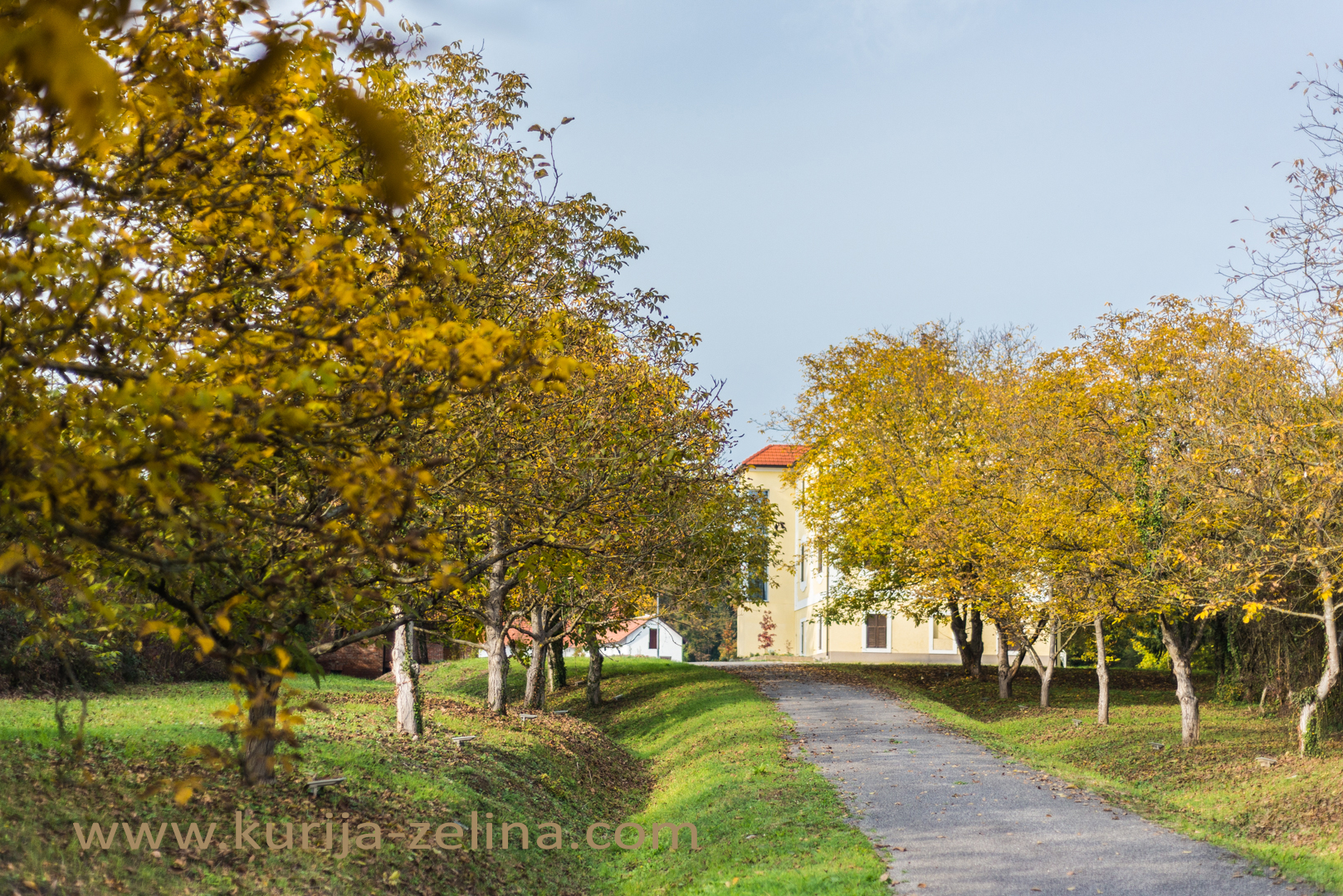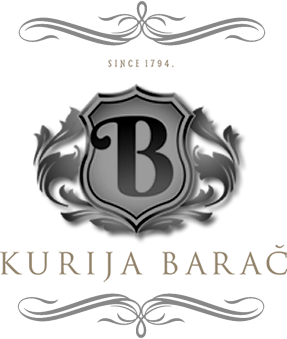
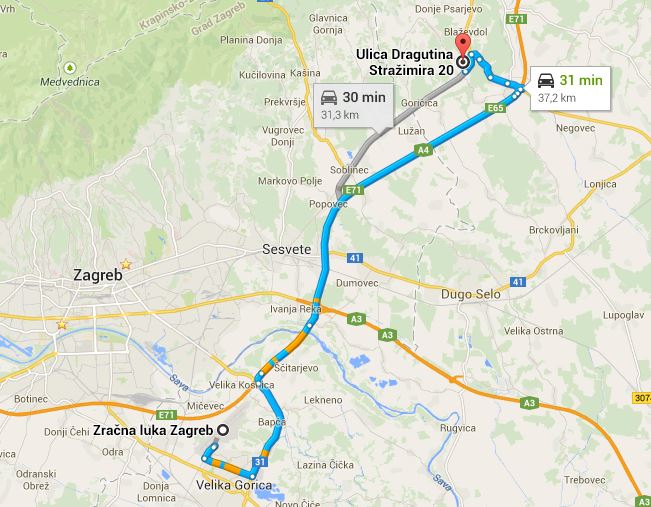
Location
The "Barač" manor and accompanying estate is located in the village of Donja Zelina some 28km (17 miles) from the center of Zagreb. It is situated on a knoll on the eastern slope of the Medvednica mountain range, between the roads for Sveti Ivan Zelina and Nespeš. It is 4km (2.5 miles) from the town of Sveti Ivan Zelina. Roads leading to the estate from Zagreb are the D3 Sesvete - Zelina state road or the A4 Zagreb – Varaždin highway, taking the Sveta Helena exit and driving 4km on a local road to the estate. The estate is located 30km (18.5 miles) from Zagreb International Airport.
HISTORY
The history of the Zelina region is tied to the renowned Croatian noble family Domjanić, given that Stjepan Domjanić was presented with a noble title and coat of arms in 29.03.1596.
According to the custom of the day, Croatian nobility expanded their estate and influence, through intermarriage. In this manner the countess Regina Domjanić, who married into the Drašković noble family, built the Golubovec manor to replace an existing old wooden manor. At the same time (1794 to be precise) works on the construction of the manor in Donja Zelina (then known as Gornja Zelina) began. On the western facade of the building a stone plaque was mounted bearing the year of construction, 1794, which exists to this day. The manor was built on the site of pre-existing buildings, which can be seen as there was a moat filled with water and only one access drawbridge. The moat was later filled in however its’ existence is clear from old cadastral plan and plot formations.
With the establishing of a land registry in 1902 the noble Franjo Barač and noble Matilda Barač née Domjanić were registered as the owners of the estate. Franjo Barač was of noble lineage and served as a councilman on the Royal Tabula Banalis (Croatian: Banski stol), the supreme court of Croatia at the time, while his wife Matilda Barač was the daughter of poet Dragutin Domjanić, a lawyer by profession who also served as a councilman on the Royal Tabula Banalis and a member of the Academy of Arts and Sciences.
The marriage of the nobles Franjo and Matilda Barač produced four children; Milutin, Vladimir, Antun and Marija, with Milutin Barač becoming the sole owner of the Barač manor and estate in 1905.
Milutin Barač was born in 1848 and died on July 22 1938. He is buried at the local cemetery in Donja Zelina. In 1876 he enrolled in the then Graz Institute of Technology on a scholarship from the Royal Municipal Government in Zagreb. The driving force behind the construction of the Rijeka refinery, which at the time was the biggest oil refinery in Europe, Barač also served as the refinery’s first director when it opened on September 14 1883.At the beginning of the 20th century he simultaneously served as the technical director of five refineries in five different European countries. Along with being noted as one of the most significant names in Europe’s oil history, he also distinguished himself through his work in the natural sciences. He invented the “Baračevka” beehive. As a Croatian patriot he financially assisted in the establishment of more than 40 Croatian cultural, scientific and trade foundations and associations, among them the Matrix Croatica, the Croatian Writer’s Association and the Croatian Journalists’ Association.
Upon his return to Croatia Milutin Barač lives in the Barač manor and estate until his death in 1938. During his time in Zelina Barač preoccupies his time with his hobbies, bee-keeping, horses and horseback riding.
During the second World War the buildings on the estate were used first by German units, including a young Lieutenant of the Wehrmacht - Kurt Waldheim - who would go on to become the Secretary General of the United Nations and the President of the Republic of Austria. The estate was then used by units of the Croatian armed forces. Up until 1945 the manor remained in its original state, including furniture and appliances. What ensued after 1945 was the complete devastation of the manor and estate through its inappropriate use and management.
At the end of the Second World War, in 1947, the entire estate was nationalized and an agricultural cooperative was granted an easement over the estate. The cooperative planted an apple orchard.
As a result of a complete lack of maintenance all of the buildings were left in ruin, and given that the cooperative folded in the 1980’s the orchard was overgrown. On the basis of the law regulating the return of land nationalized during the communist rule all of the land was then returned to its rightful owners and their heirs. As of 2002 the estate is in the ownership of the seller’s family, at which time restoration works began.
Zoning conditions
In line with the zoning plan for the town of Sv. Ivan Zelina (Zelina gazette number: 8/04, 11/06, 9/11 and 5/13) 13 200 m2 (142 000 ft2) of land located in the central part of the estate that encompasses all of the buildings falls within the residential/commercial zone. There is also another 13 500 m2 (145 000 ft2) of residential/commercial land that borders the private driveway. The rest of the estate is zoned as either agricultural land or forest.
According to the existing zoning documentation the preparing of a detailed plan for the zoning of that land is not foreseen.
Title - documentation:
The estate is registered in the land registry as being in the sole ownership of the seller without any easements.
About Barač noble estate
The estate can be accessed via the Zagreb – Sveta Ivan Zelina trunk road, turning onto the Milutina Barača cul-de-sac which ends after 500 meters with the entrance to the estate. A private 150 meter (165 yard) driveway leads from the front gate to the central part of the estate and manor.
The estate covers 196 000 m2 (48 acres) in one unified plot that is solely in the ownership of the seller. The central part of the estate is situated on a plateau on the top of a knoll surrounded by a 15 000 m2 (3.7 acre) forest and contains a number of buildings.
The central part of the estate is comprised of the Barač manor.
The manor
The manor consists of a ground floor and a 1st and 2nd floor. The ground floor is 117 m2 (1 260 ft2), the 1st floor 142 m2 (1 530 ft2) and the 2nd floor 157.5 m2 (1 690 ft2), 416 m2 (4 480 ft2) in total. The external dimensions are 21 x 10.30 meters (23 x 11 yards).
The building was constructed in 1794 as a manor for the Drašković-Barač noble family. It has been adapted numerous times since then.
From 1945 to 2002 the estate was left in ruin.
In 2005 the manor was partially renovated, with a new roof, facade and external joinery. New electrical and plumbing installations were run throughout the entire building, as was central heating (natural gas) regulated for each floor separately.
A panoramic elevator has also been installed.
The building is structurally completed and only requires the interior finish.
It is connected to the water, electricity and gas mains.
The manor is not a protected historic landmark.
Hospitality building
A new building built on the foundations of the old cellar.
It is comprised of one large room of 87.86 m2 (935 ft2) a room designated to serve as a kitchen 30 m2 (320 ft2), and two completed toilets each 4.11 m2 (45 ft2). The total area of the hospitality building is 126 m2 (1 360 ft2).
It is equipped with its own separately regulated central heating (natural gas).
The building sits on a wine cellar spanning 80 m2 (860 ft2).
Garage
To the north of the hospitality building there is an unfinished building with two garages. The garage has been connected to the water and electricity mains and the roof has been repaired to preserve the building's structure from ruin.
Horse stable
A one story building that was originally built as a horse stable (10 x 30 meters / 11 x 33 yards), but used later for a variety of purposes. It is designed for stabling some 40 horses, while the attic/loft was designed to serve a hay loft. Only the roof has been restored in order to preserve the building's structure from ruin.
Utilities
Waterworks A new connection to the city's water main has been built.
Some 150 meters (165 yards) east of the manor, within the forest, there is a natural spring that has been cemented and sealed as a pump for the needs of the estate.
Gas A new underground gas line has been installed and is connected to the city main.
Electricity A new connection to the electrical main has been installed.
Telephone

